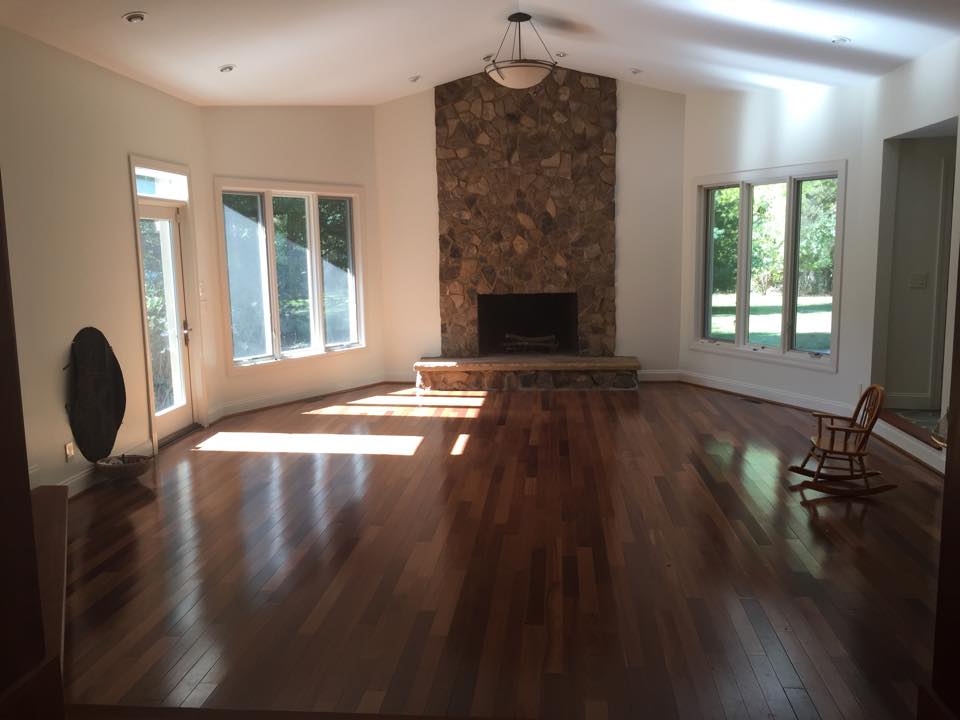
I was super excited when I was contacted by my clients, Michaela and Mike, who recently moved into their dream home, along with their two boys. Their house is a craftsmen style retreat on a large and private wooded lot in South Carolina. It’s just gorgeous, isn’t it? I’ve known Michaela since we were teenagers, so this is such a personal project and one that I take a great deal of delight in simply because I am so happy to see my friend leading such a happy life with her sweet family! The living room might need a bit of furniture, though, because even the cute miniature rocking chair isn’t enough for their two small kids. I have had an absolute blast daydreaming and scheming with Michaela and Mike and I am so delighted that they have allowed me to share their process with you!
We will be focused on the living room for this project which is pretty special with the stone fireplace, large windows, and beautiful wood floors. Here is what Michaela said about their style: “The space is amazing, and makes us feel the way Frank Lloyd Wright homes do. We love craftsman styles, and clean lines. Mike and I are moved by the philosophy of the craftsman era, though seek a re-imagined craftsman style (i.e. no heavy wooden or dark pieces).” Michaela and Mike each have their own pinterest boards, which was super helpful as we discussed their individual styles.
Here are a couple of Mike’s favorite rooms which are mostly a blend of Craftsmen style with vintage details thrown in plus Mid Century Modern:

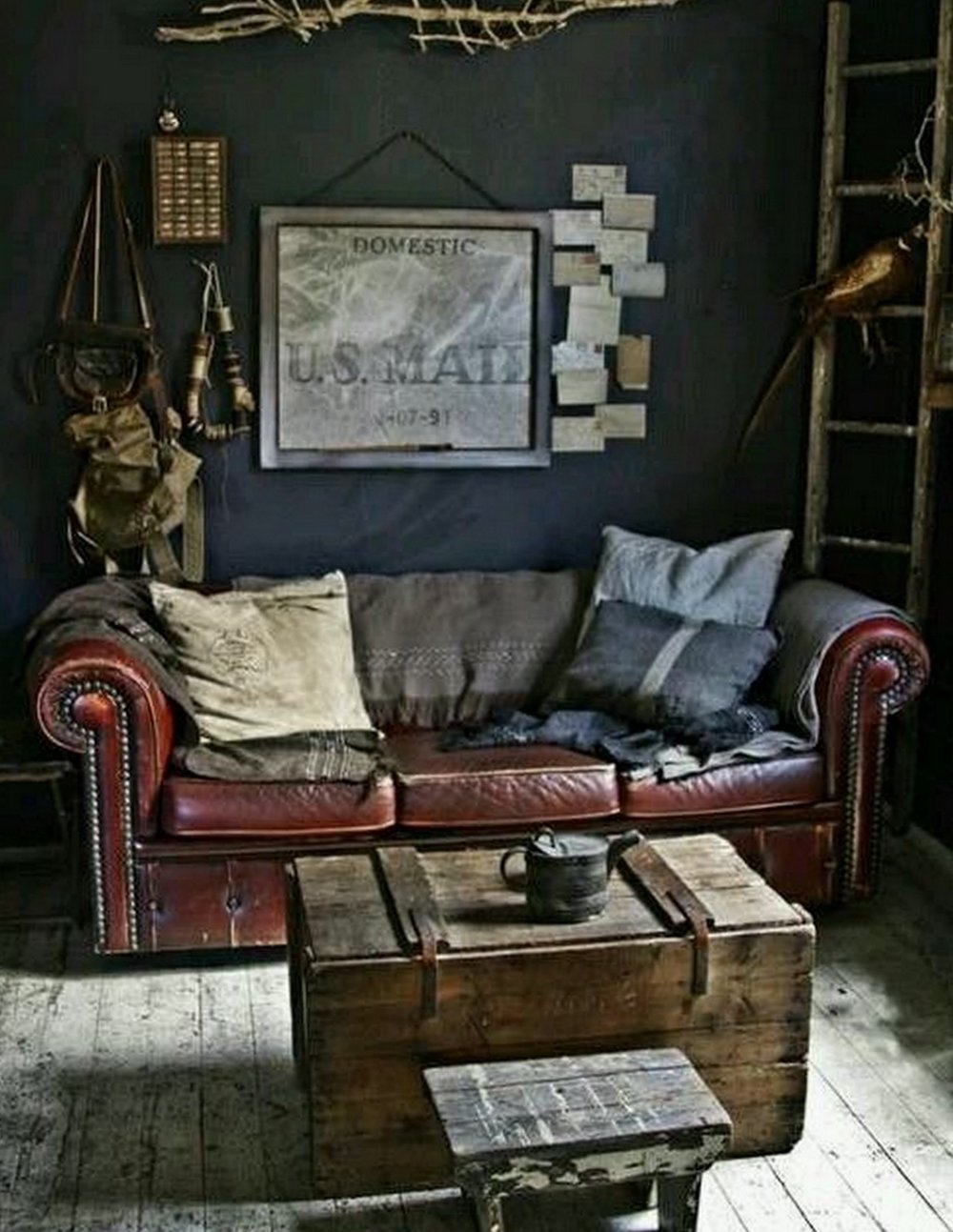
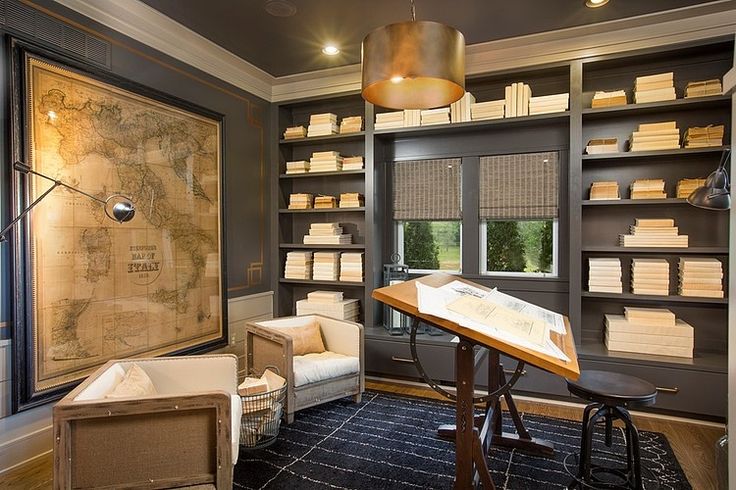
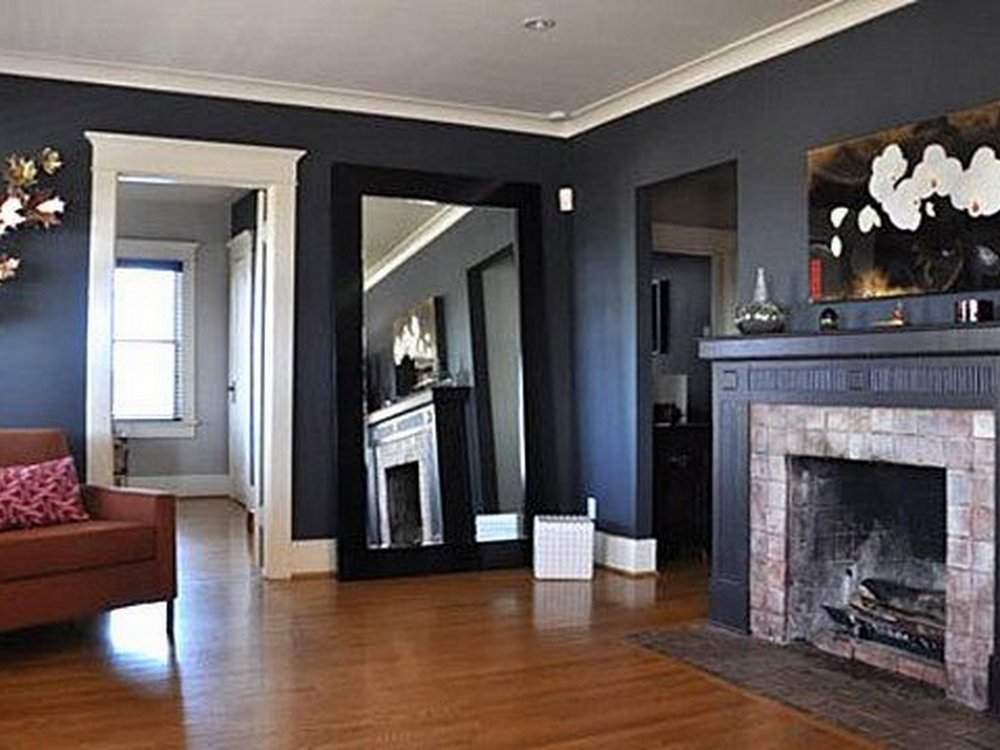
Michaela describes her style as, “Sort of a combination of my bohemian mom, classic dad, and grunge-era coming-of-age.” I love that, don’t you? What a great way of defining one’s self! Here are some of Michaela’s inspiration photos:
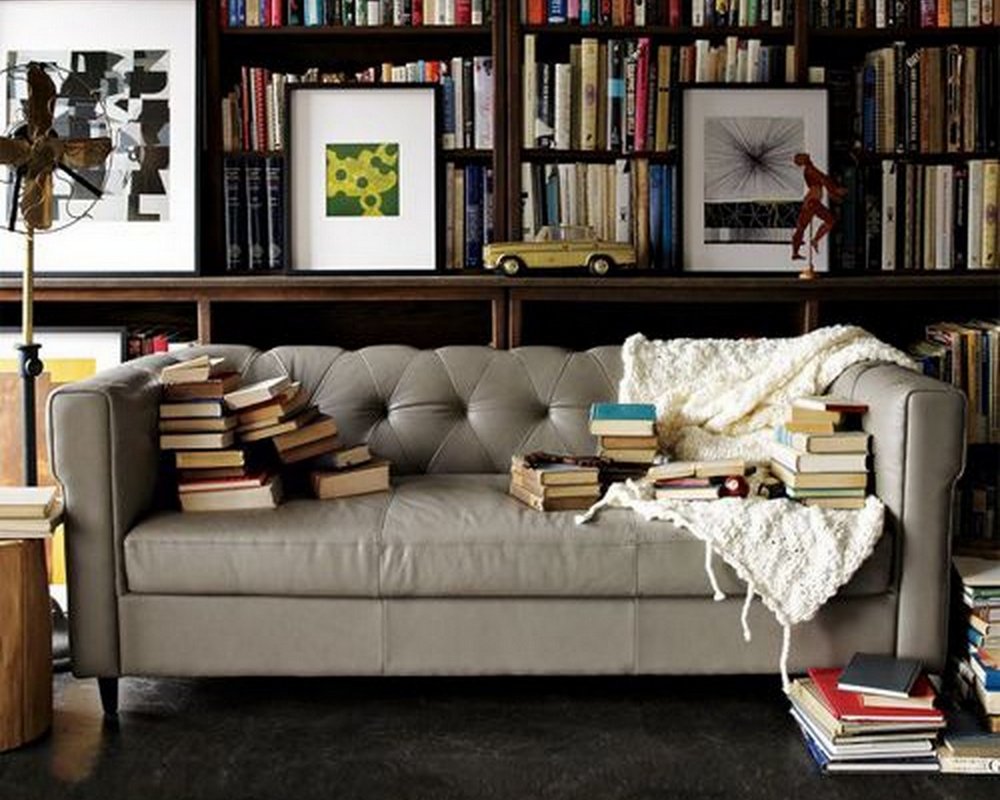
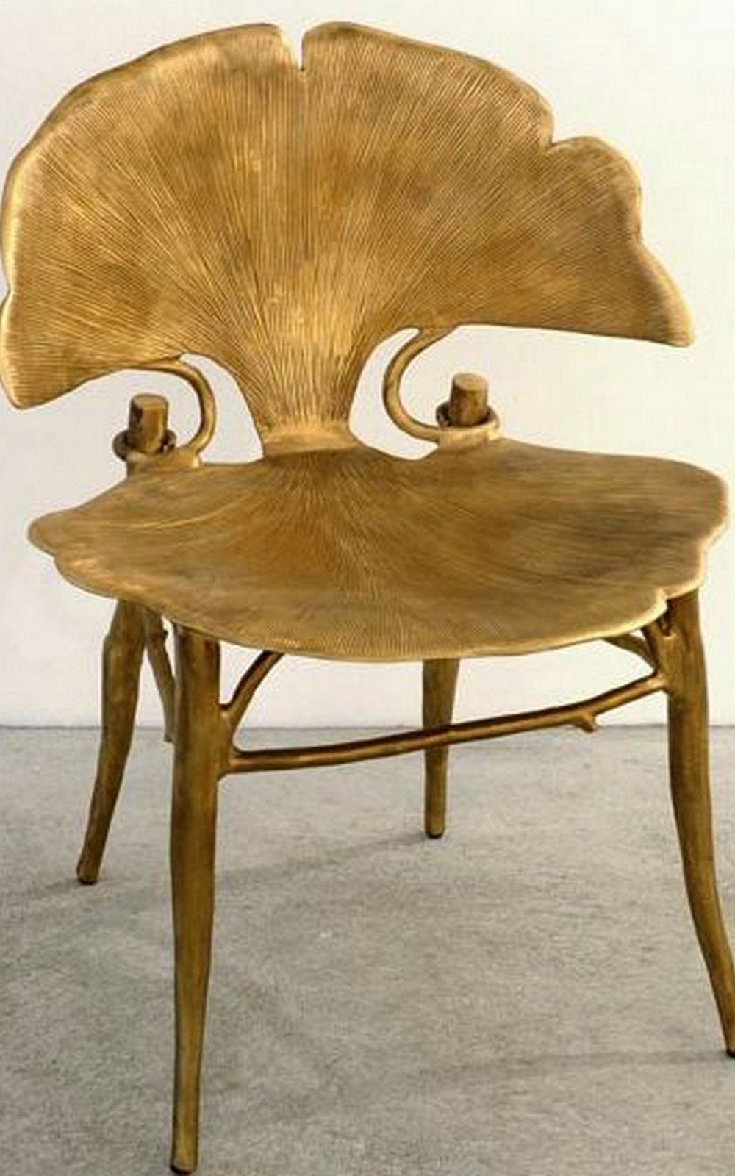
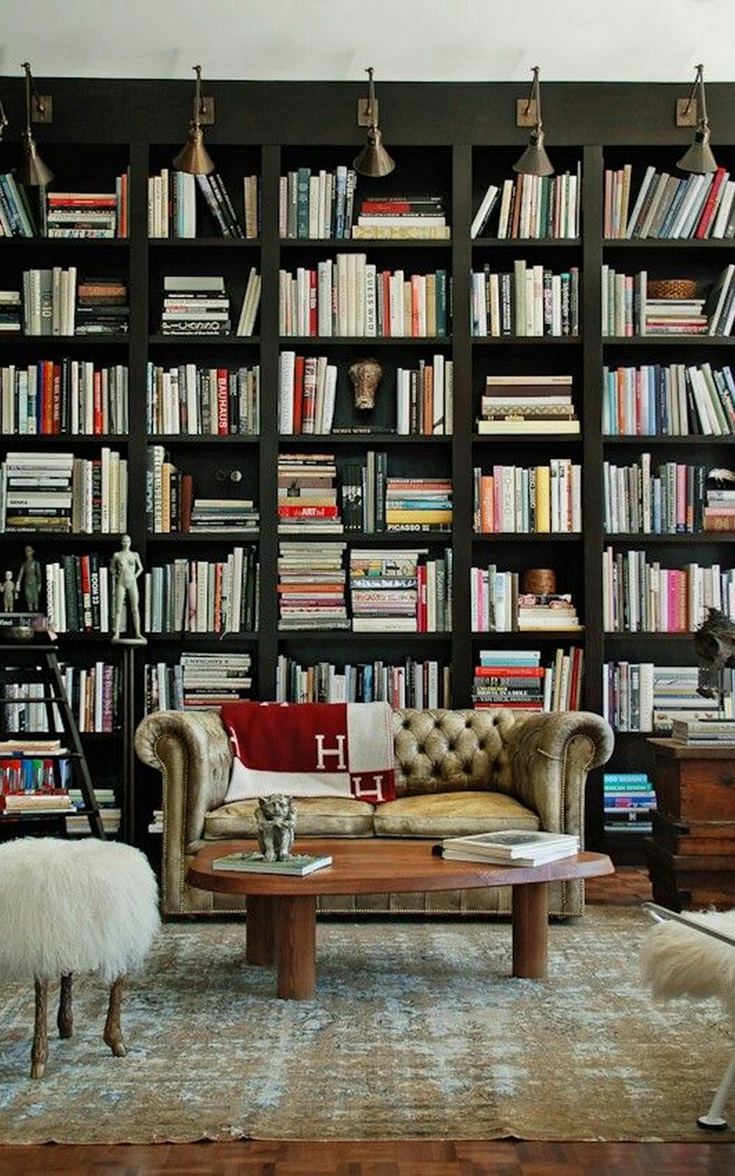
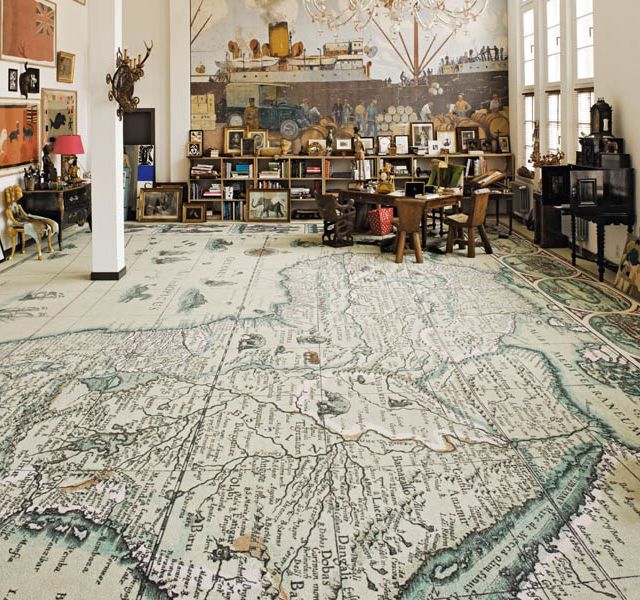
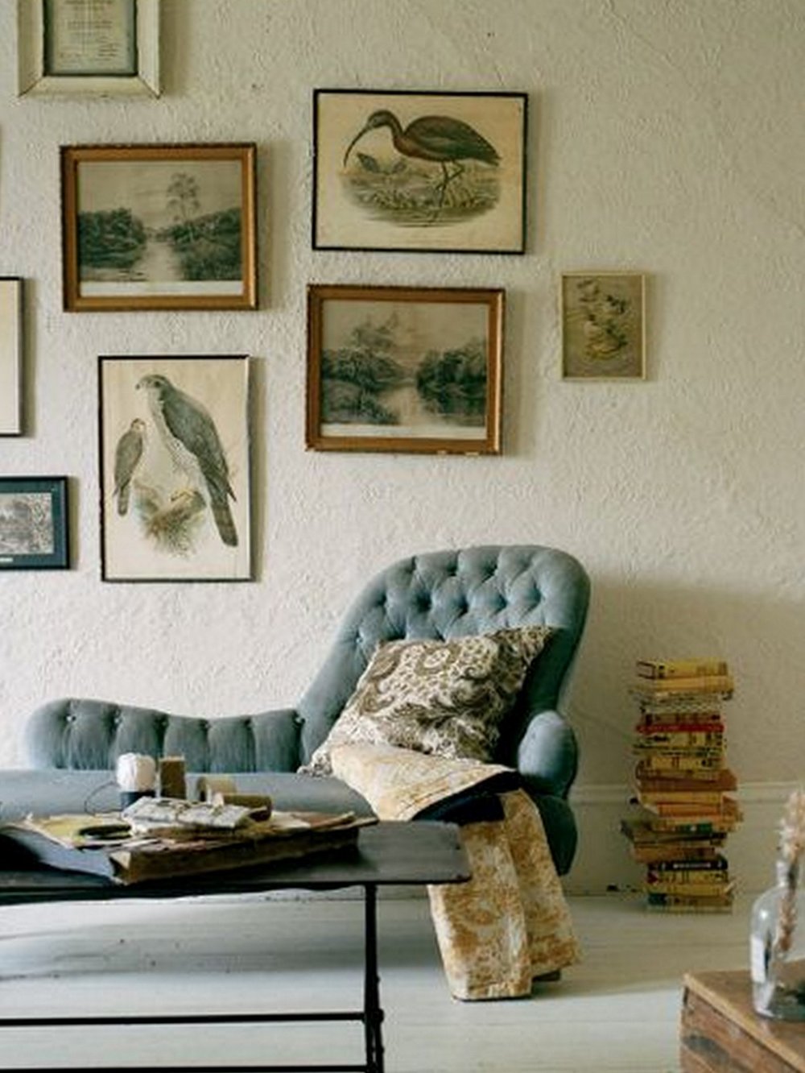
Next up is the Room + Floor Plan Sketch for Michaela and Mike’s Craftsmen Makeover so we can see how these inspiration shots and ideas come together to make one amazing room!
I will be giving away a consultation this month for free, a $350 value, so if you are interested in winning see the details below!
If you have a room that you would like to submit, please send your name and photos of your space to me at [email protected] Please include a link to your pinterest board if you have one, your budget, and if you have an idea of what you are hoping the room to look and feel like. The free consultation will include an e-mail consultation about your style, a floor plan sketch, and a purchasing guide to help you complete your space!



Leave a Reply